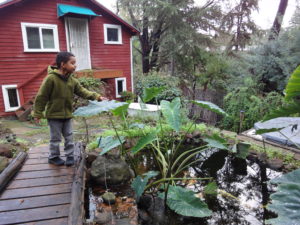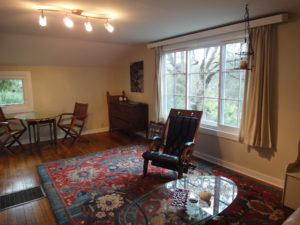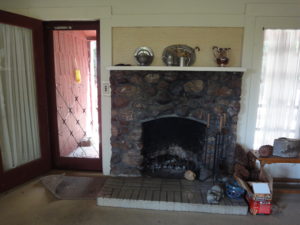This isn’t my first rebuild but it would be the hardest. My first house was on 20 acres. It started as a crawl through 20 foot high manzanita to find an amazing view and ended up with a solar of grid glass house in the forest : La Casa Estrellas but that was nothing like this would be.
Marrying a 100 + year old house to new cnstruction has its own set of challenges. Architects have vision but they put their own stamp on a project and can tend to be overly theortical or not at all in tune with budget unless they work closely with a regular contractor. Designing a new house is completely different than rehabbing an old house where the insides are completly unknown. How do two staircases built 100 years ago on top of each other actually stay in place. When you have limited funds I knew I needed a structural understanding of the house. All I wanted to add was 440 sq feet of modern master and bathroom with a bath tub to the existing 2300 sf and get a new kitchen. I knew my house would be full of surprises like discovering that almost all the walls are single wall construction (no studs – this post will give you the idea of the confusion single wall construction can present ). The rules are once a wall is opened it needs to be rebuilt to code which is good because the concept of insulation is heaven but the costs can be completely unknown. Deconstucting the house and making changes as you go is the only way unless you bore holes everywhere and then do a budget. The idea was to preserve as much as possible and renovate for warmth and plumbing.
Step one is make yourself comfortable for the duration. That means figuring out where to live. I have a cottage with a beautiful koi pnd on my property so that was the place to start and that was done before 2015. Quaint but modernized – new roof, cabinets , plumbing electrical and paint and insulation where I changed windows. Its a beautiful spot ideal for the summer .

 The kitchen was dolled up with fused glass knobs that I found tile to match the old reddish wood with a sage green cabinet scheme and quartz for simplicity in a galley kitchen.
The kitchen was dolled up with fused glass knobs that I found tile to match the old reddish wood with a sage green cabinet scheme and quartz for simplicity in a galley kitchen.

Step two: I went to the assessors office to discuss what would happen to grandfathered in taxes as if I went over 500 sf of addition my house might be reassessed completely which would make it unaffordable.
The main house was been tented right after I inherited it and the chimneys cleaned and checked. A few birds died in the process but I wanted 100 years of termites to be gone — it was amazing how little damage there was to the clear heart red wood.
 Paul at Royal Chimney has always been a great sweep and Tony who runs the company does a lot to save you costs. Cleaning two chimneys, adding new dampers and spark arrestors was @$600. Since they hadnt been touched in 3o years that seemed great. The concrete was stronger than what we pour now and there weren’t any cracks so I knew I could save the chimneys which add so much charm to the house.
Paul at Royal Chimney has always been a great sweep and Tony who runs the company does a lot to save you costs. Cleaning two chimneys, adding new dampers and spark arrestors was @$600. Since they hadnt been touched in 3o years that seemed great. The concrete was stronger than what we pour now and there weren’t any cracks so I knew I could save the chimneys which add so much charm to the house.
All this work was under 30K and I was ready to start with the main remodel right after running a pex line with water to the cottage. Since I have two meters gas was all good.



